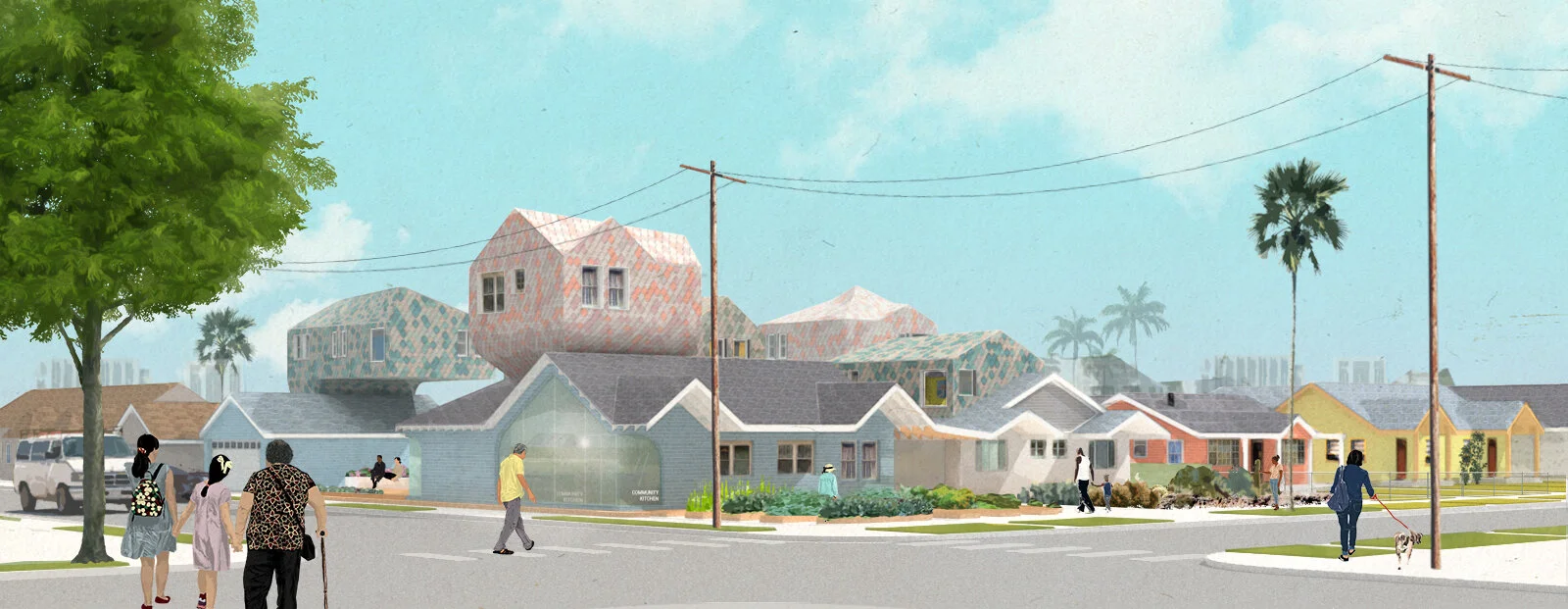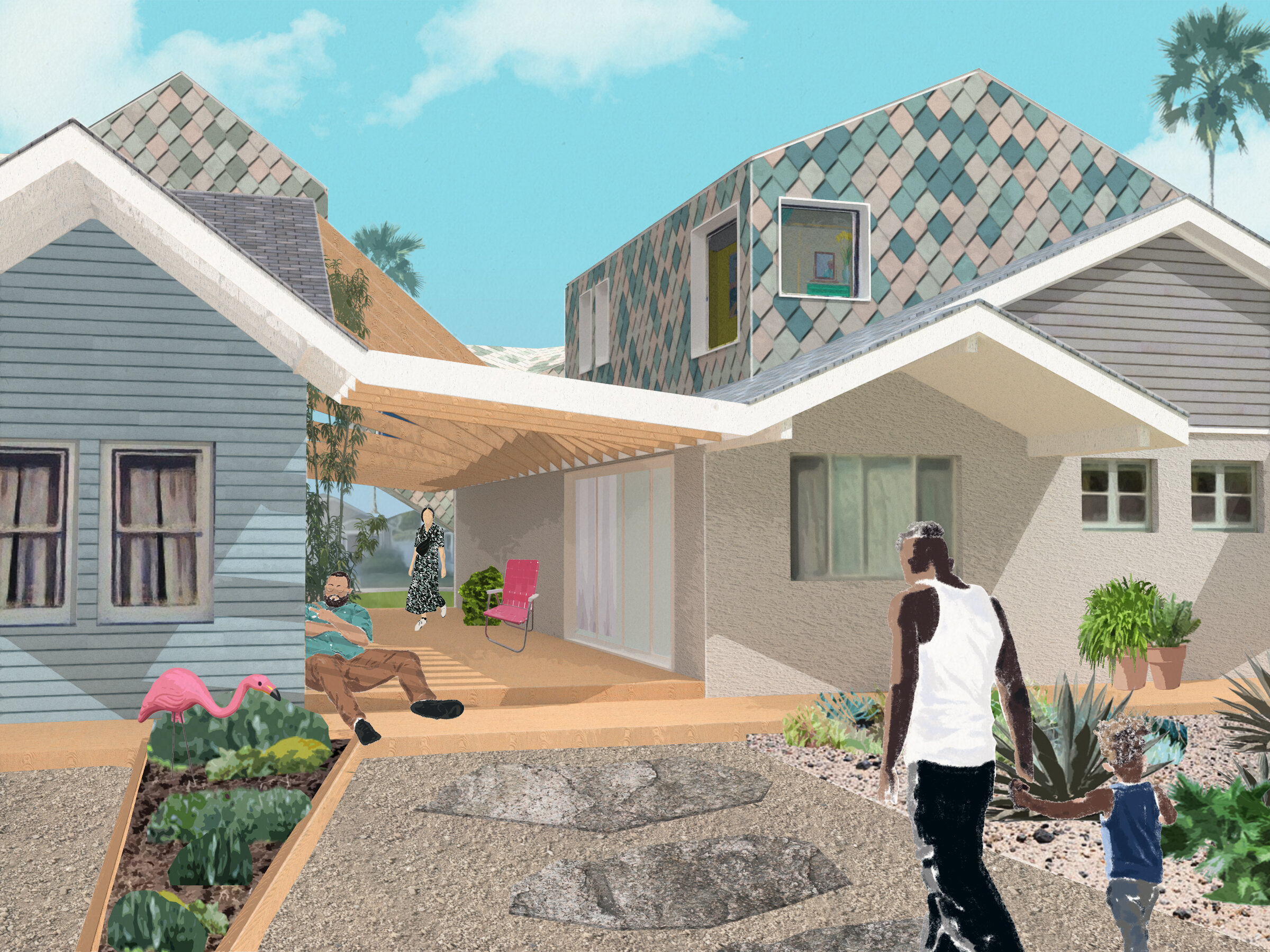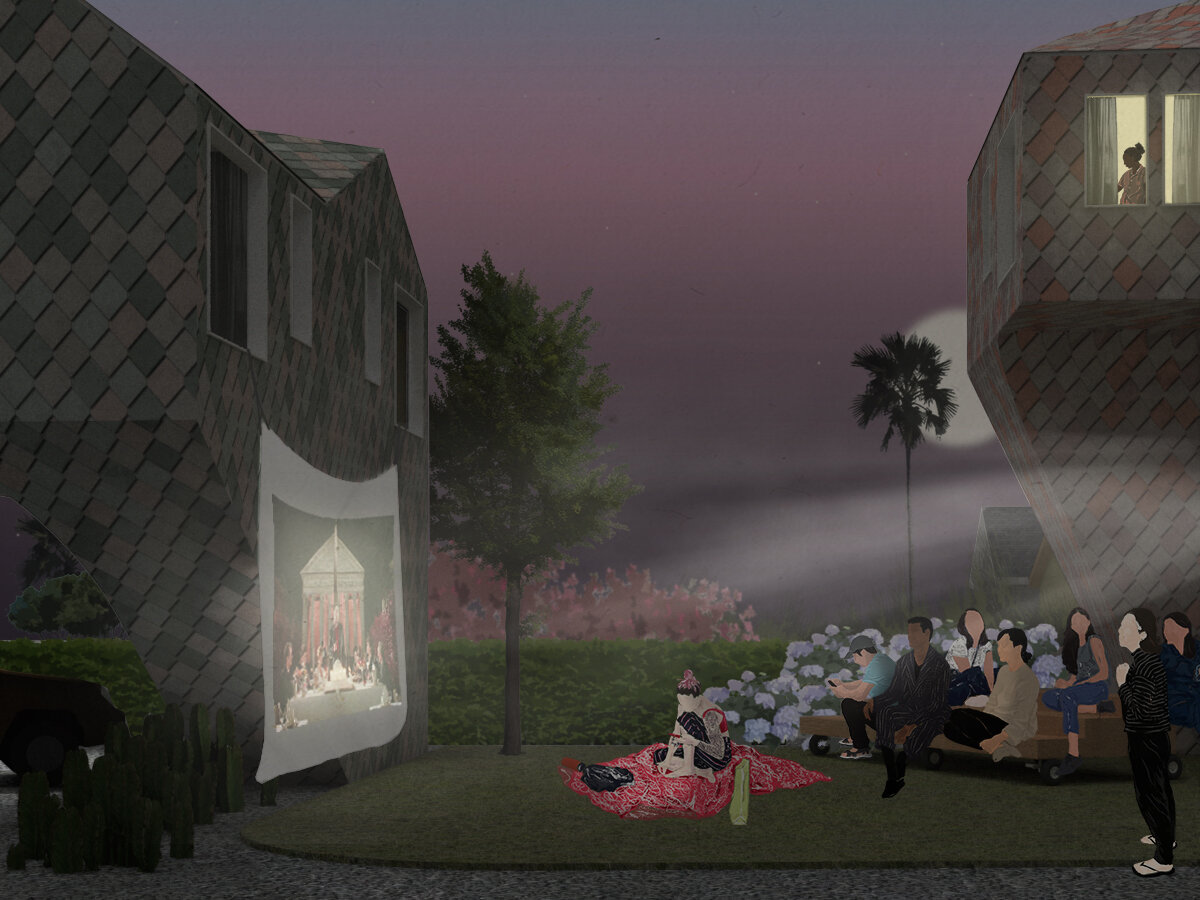House within a House
The single-family house, complete with its pitched roof, green lawn, white picket fence, and backyard pool, has become deeply embedded in American culture and ideals since the beginning of the twentieth century. Developed on these ideals, the city of Los Angeles and its diverse neighborhoods have come to identify with and are characterized by the single family typology. While home ownership has historically been presented as an attainable goal for middle class families, increasing construction costs, real estate values, and economic, social, and racial disparities have made home ownership unattainable for a majority of Angelenos. Additionally, smaller households, new definitions of the family unit, and a growing adoption of communal lifestyles are at odds with the house itself. Sited in a South Los Angeles neighborhood, A house within a house within a garden considers the single family home as both the problem and the solution.
Space in LA is extremely valuable and open lots are often difficult to find. Rather than proposing a ground up solution, this project considers the existing housing stock in the city as a valuable resource to reuse. On this corner of a residential block, two neighbors have allowed for the reconfiguration of their homes to create a sustainable model for communal living and neighborhood densification. The ground floors of each home are redesigned as a series of shared communal living spaces at varying scales. The units themselves hover above the existing homes and take their formal language from the pitched roofs of the surrounding homes. In rethinking the program of the house, the units are designed as one, two, and three room spaces, providing residents with the ability to easily change the function of their space as their needs change.











Location: Los Angeles, CAYear: 2021Program: HousingCompetition: Low-Rise LATeam: Cait McCarthy, Jordan Young, Lin Sen Chai